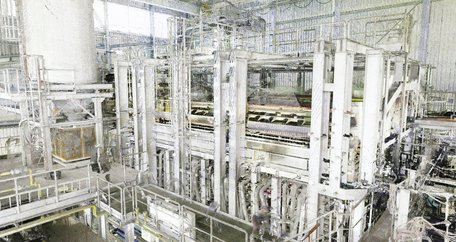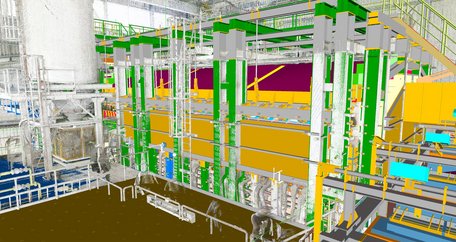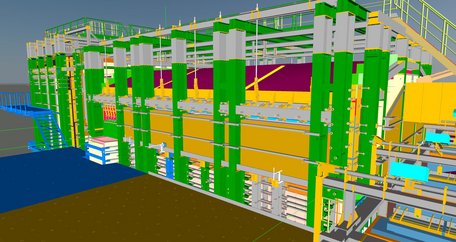If a customer wants to renew, enlarge or repair their existing furnace, detailed planning is required in order to secure an effective and precise realisation of the project. Especially the on-site measuring of existing furnace dimensions or existing building situation has to be done carefully and accurately because these data are the foundation for every step of planning and construction that follows.
We have developed a computer-based workflow allowing us to capture the structural dimensions of furnaces, machines and civil structures accurate to the millimetre, even if we don’t have access to the original plans and documents.
Here we take a laser-image of the on-site situation, including machines, structural steel and civil building situations by using highly specialised camera equipment. As a result we are able to generate an image that consists of millions of single dots. These dots serve as reference points for a software that uses these data to depict the furnace as an exact 3D CAD model.
Now we have a complete virtual reflection of the furnace and all the surroundings. Whatever repair work or addition has to be done, it can be planned directly on screen. We don’t have to rely on imprecise, manually generated data like in the past. This procedure ensures a highly accurate workflow. No matter which kind of furnace or plant, our Virtual Design is the key to an effective realisation of the project.
COOKIES
We use cookies to make it easier to use and to further improve our service.
If you have given us your consent, you can revoke it at any time in the data protection declaration.
COOKIES
Necessary
Necessary cookies help make a website usable by enabling basic functions such as page navigation and access to secure areas of the website. The website cannot function properly without these cookies.
C3 Cookie
| Name | Provider | Purpose | Expiration | Type |
|---|---|---|---|---|
| c3kie | hornglass.com | Saves the consent status of the user whether the cookie window should be displayed. | 180 days | HTTP Cookie |
Technical
Technichal cookies help to improve the user experience of the website. New functionalities will be enabled.
YouTube
| Name | Provider | Purpose | Expiration | Type |
|---|---|---|---|---|
| yt-player-headers-readable | YouTube | Used to determine the optimal video quality based on the visitor's device and network settings. | Persistent | HTML Local Storage |
| VISITOR_INFO1_LIVE | YouTube | Tries to estimate the range of users on pages with built-in YouTube videos. | 179 days | HTTP Cookie |
| YSC | YouTube | Registers a unique ID to keep statistics on which videos from YouTube the user has seen. | Session | HTTP Cookie |
| yt.innertube::nextId | YouTube | Registers a unique ID to keep statistics on which videos from YouTube the user has seen. | Persistent | HTML Local Storage |
| yt.innertube::requests | YouTube | Registers a unique ID to keep statistics on which videos from YouTube the user has seen. | Persistent | HTML Local Storage |
| ytidb::LAST_RESULT_ENTRY_KEY | YouTube | Saves the user's video player settings with embedded YouTube video. | Persistent | HTML Local Storage |
| yt-remote-cast-available | YouTube | Saves the user's video player settings with embedded YouTube video. | Session | HTML Local Storage |
| yt-remote-cast-installed | YouTube | Saves the user's video player settings with embedded YouTube video. | Session | HTML Local Storage |
| yt-remote-connected-devices | YouTube | Saves the user's video player settings with embedded YouTube video. | Persistent | HTML Local Storage |
| yt-remote-device-id | YouTube | Saves the user's video player settings with embedded YouTube video. | Persistent | HTML Local Storage |
| yt-remote-fast-check-period | YouTube | Saves the user's video player settings with embedded YouTube video. | Session | HTML Local Storage |
| yt-remote-session-app | YouTube | Saves the user's video player settings with embedded YouTube video. | Session | HTML Local Storage |
| yt-remote-session-name | YouTube | Saves the user's video player settings with embedded YouTube video. | Session | HTML Local Storage |
Advertisement
Advertisement cookies allow our advertising partners to show you ads that fit your interests.
TikTok
| Name | Provider | Purpose | Expiration | Type |
|---|---|---|---|---|
| _ttp | TikTok | Used to store a unique user ID. | 1 year | HTTP Cookie |
| Name | Provider | Purpose | Expiration | Type |
|---|---|---|---|---|
| _fbp | Used to store and track visits to websites. | 3 months | HTTP Cookie |
Statistics
Statistics cookies help website owners understand how visitors interact with websites by collecting and reporting information anonymously.
Google Tag Manager
| Name | Provider | Purpose | Expiration | Type |
|---|---|---|---|---|
| _ga | Google Tag Manager | Registers a unique ID that is used to generate statistical data on how the visitor uses the website. | 2 years | HTTP Cookie |
| _ga_ | Google Tag Manager | Collects data on how often a user visited a website, as well as data on the first and last visit. Used by Google Analytics. | 2 years | HTTP Cookie |
Microsoft Clarity
| Name | Provider | Purpose | Expiration | Type |
|---|---|---|---|---|
| _clck | Microsoft | Persists the Clarity User ID and preferences, unique to that site is attributed to the same user ID. | 1 year | HTTP Cookie |
| _clsk | Microsoft | Connects multiple page views by a user into a single Clarity session recording. | 1 year | HTTP Cookie |
| CLID | Microsoft | Identifies the first-time Clarity saw this user on any site using Clarity. | 1 year | HTTP Cookie |
| ANONCHK | Microsoft | Indicates whether MUID is transferred to ANID, a cookie used for advertising. Clarity doesn't use ANID and so this is always set to 0. | 1 year | HTTP Cookie |
| MR | Microsoft | Indicates whether to refresh MUID. | 1 year | HTTP Cookie |
| MUID | Microsoft | Identifies unique web browsers visiting Microsoft sites. These cookies are used for advertising, site analytics, and other operational purposes. | 1 year | HTTP Cookie |
| SM | Microsoft | Used in synchronizing the MUID across Microsoft domains. | 1 year | HTTP Cookie |


